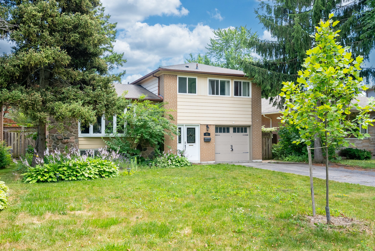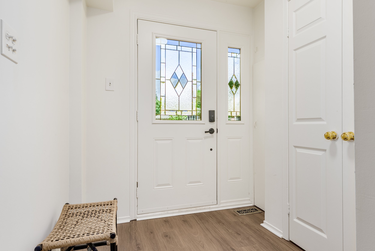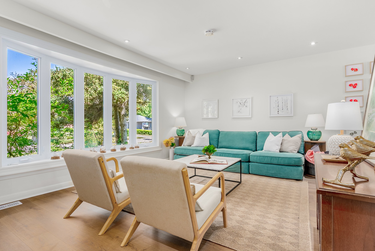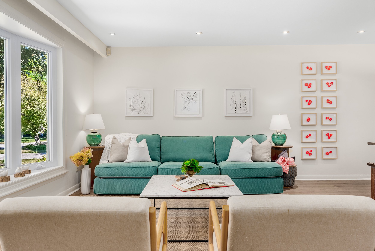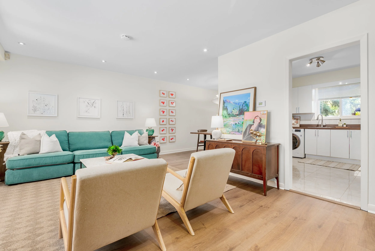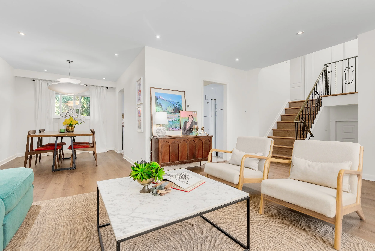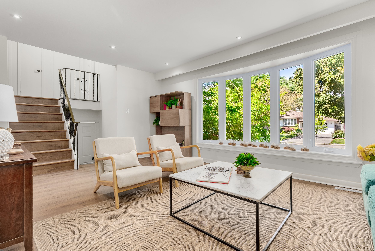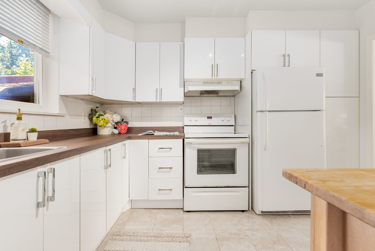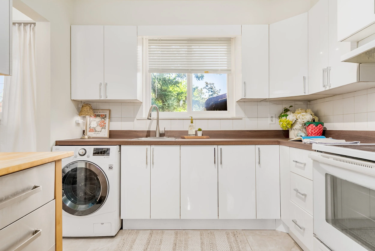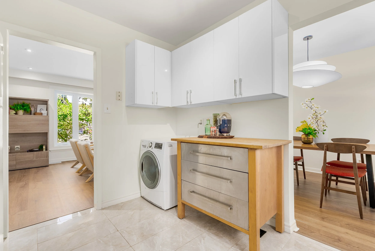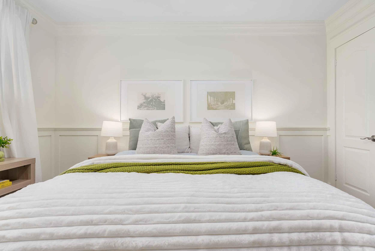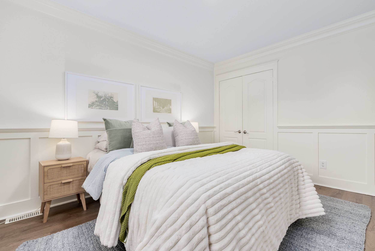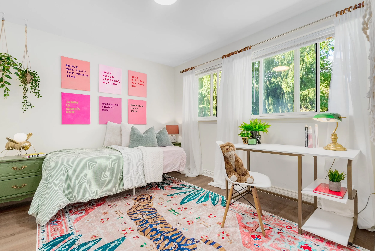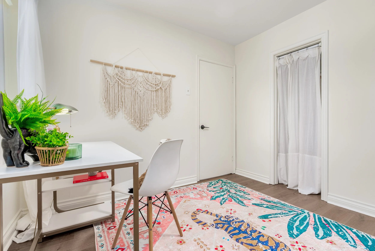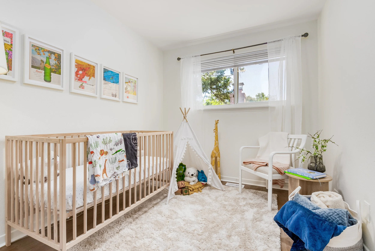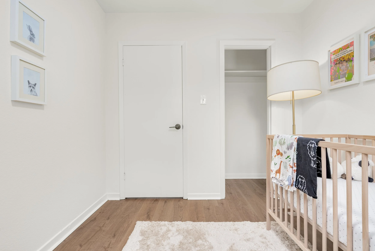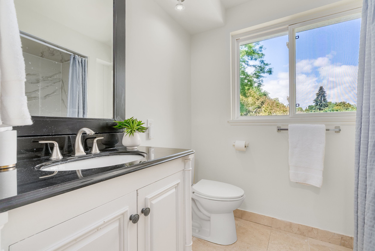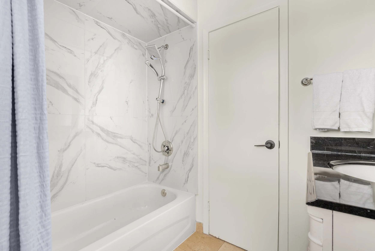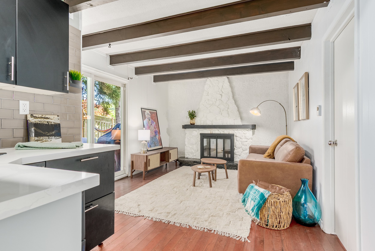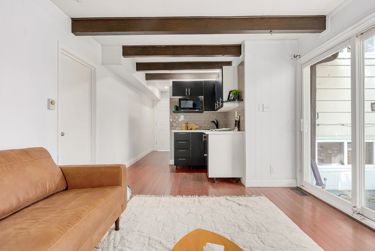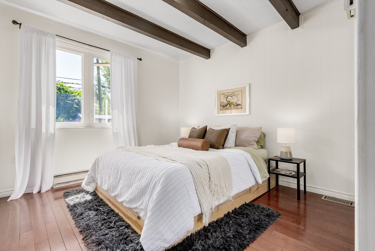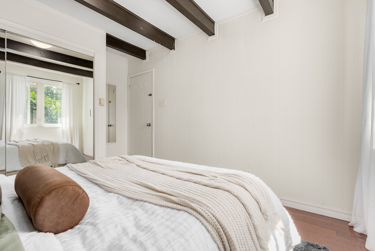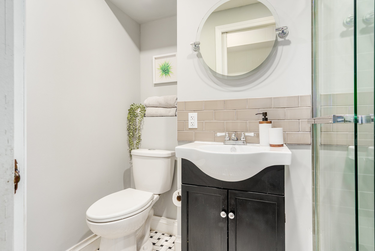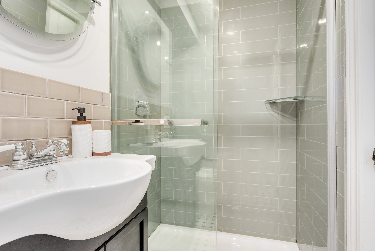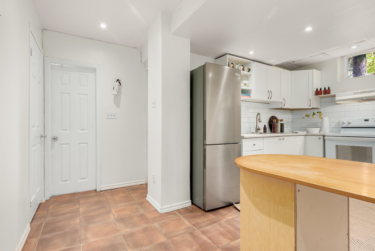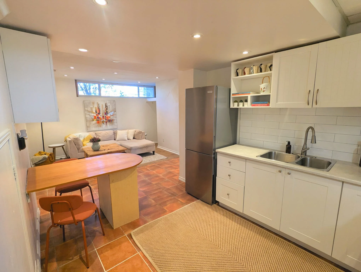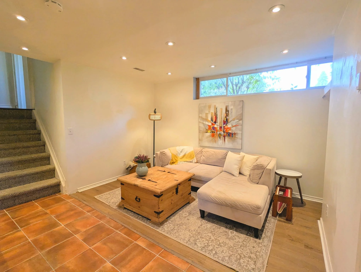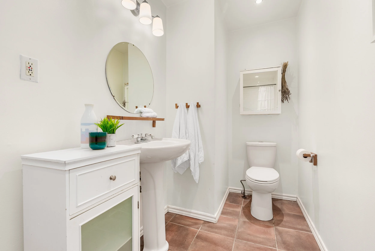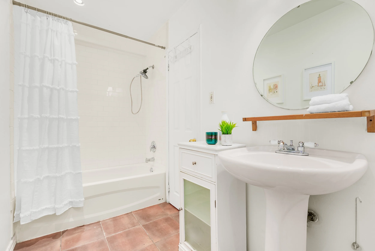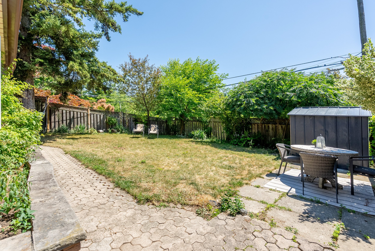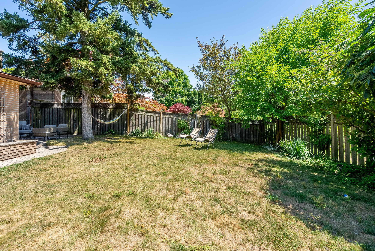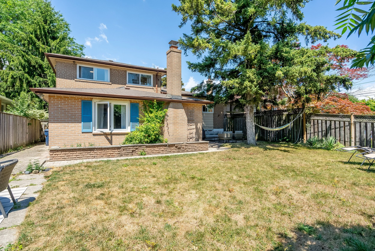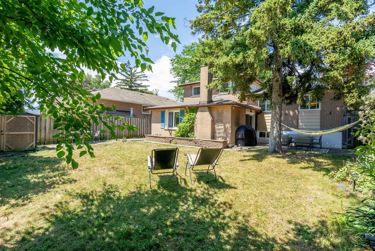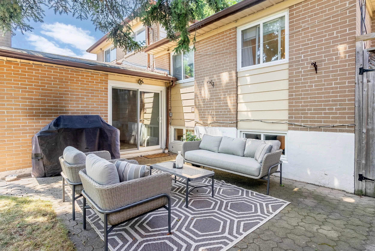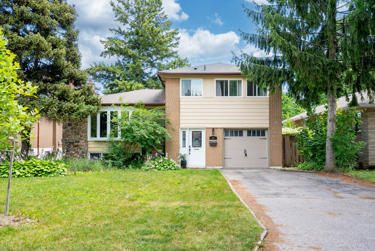
GUILDWOOD VILLAGE
The Park House
21 Nuffield Dr
Toronto ON
Sold Firm
Listed in collaboration with Trish MacKenzie & Matthew Gibbs
Detached Bungalow
4 Bedroom + 3 Bathroom
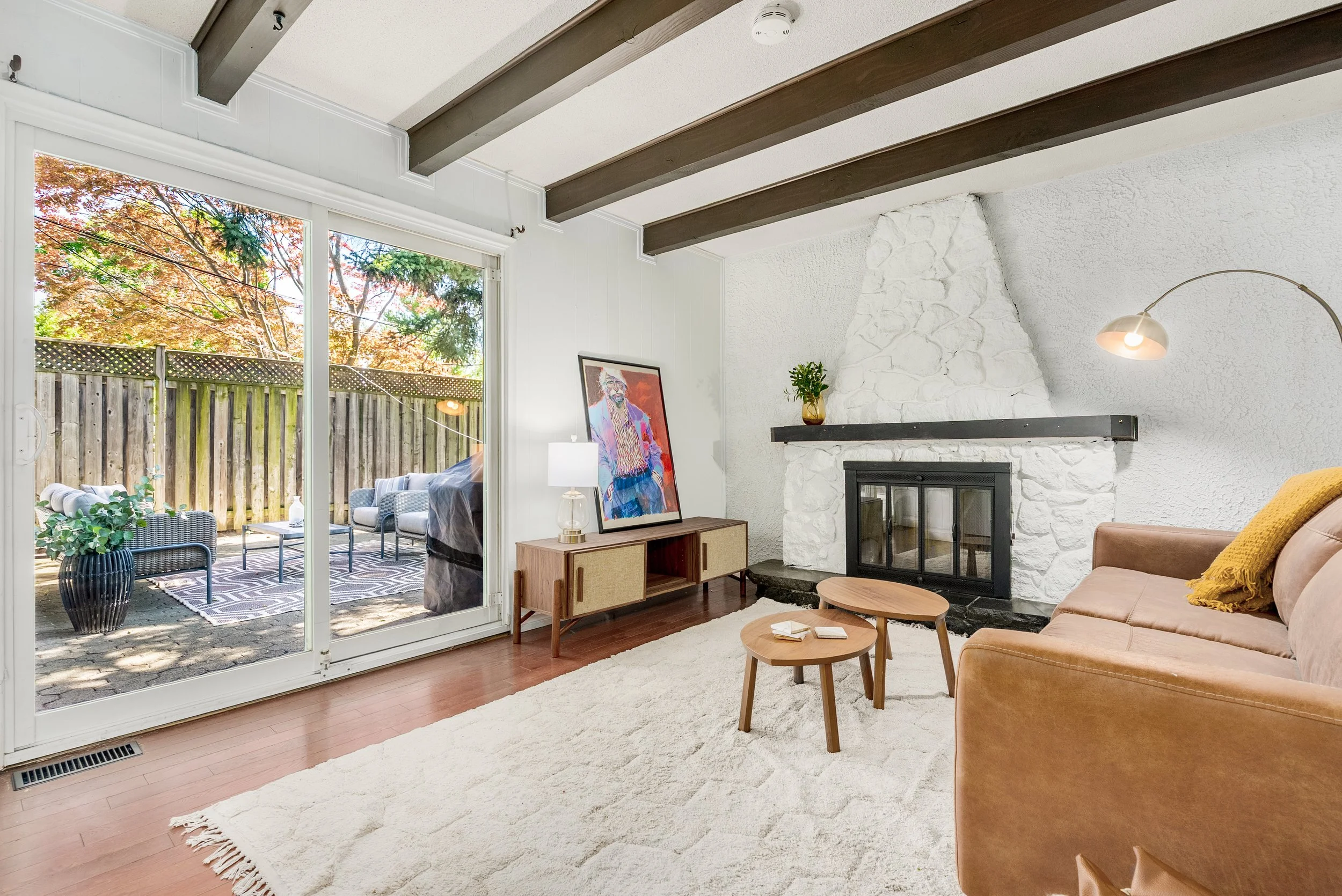
A Little Bit Park, A Little Bit Private Paradise — Welcome to 21 Nuffield Drive
Let’s just say… if homes could brag, this one would not be humble.
Tucked into the heart of Guildwood Village — a lakeside community so charming it feels like a secret garden with its own GO station — 21 Nuffield Drive is the versatile, family-friendly, income-potential unicorn you’ve been waiting for.
This detached 4-level side-split has space for days: 4 bedrooms, 3 full bathrooms, and separate living areas that make multi-generational living a breeze. Hosting visiting in-laws? Raising teens who think they're adults? Looking for rental income without having to share a fridge? Done, done, and done.
Set on a generous 50x105 ft lot backing directly onto seven acres of Guildwood Village Park, this home offers rare backyard access to nature’s playground — trails, trees, and plenty of spots to lose your mind on a stressful Tuesday walk.
Inside, you’ll find 1,586 square feet of above-grade living (plus a finished basement suite that’s basically its own apartment). Upstairs: three spacious bedrooms, a full kitchen, a stylish 4-piece bath, and fresh luxury vinyl floors that are both chic and kid/dog/spill-friendly. On the main level, there’s a 4th bedroom, 3-piece bath, kitchenette, and a sunny living space with floor-to-ceiling glass doors leading out to a fully fenced backyard oasis. Downstairs, there’s even more — a 5th bedroom, another full kitchen and bath, and laundry, too.
Other perks? Private driveway parking for 4 + an attached garage. Top-rated public and Catholic schools literally through the backyard. And a community that’s as close-knit as it is scenic, with easy access to Lake Ontario, the Guild Inn Estate, transit, and shops.
Ready to make the move to the East side’s best-kept secret?
📞 Call us, text us, or send us a love letter — but don’t wait. Homes like this don’t stay a secret for long.
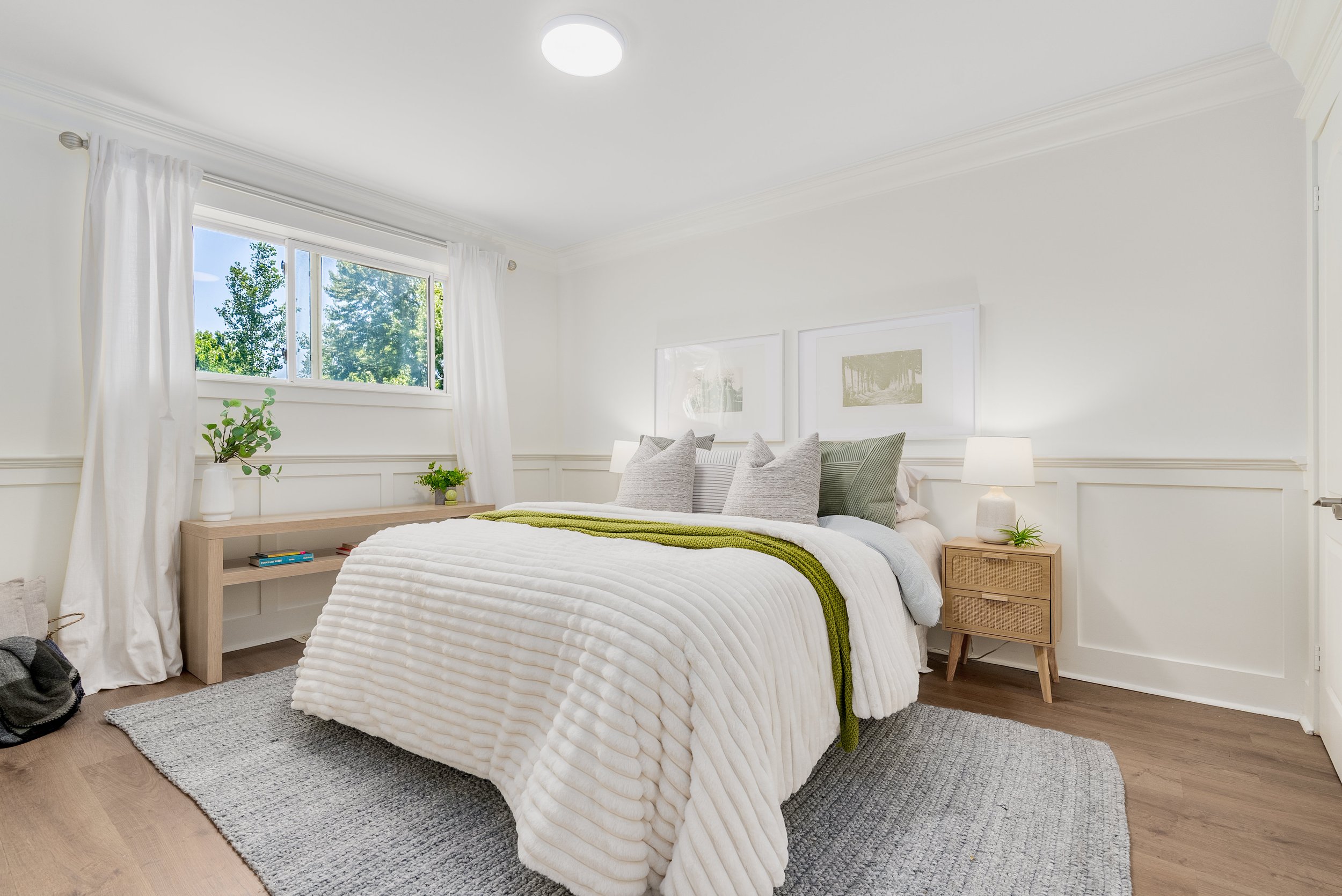
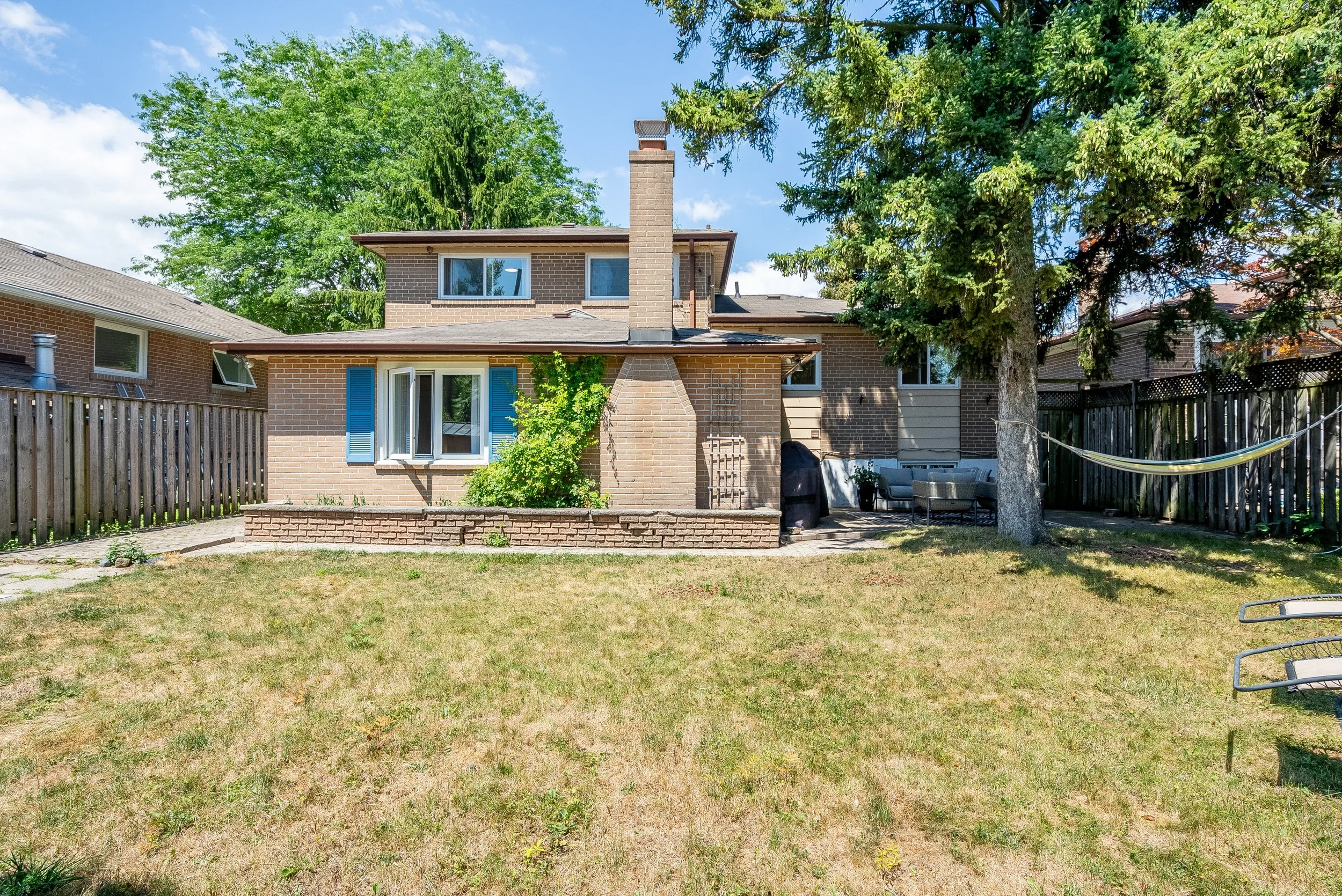
The Property Details
Size // 4 Bedrooms + 3 Bath
Lot Size // 50 ft x 105 ft
Type // Detached Sidesplit
SQFT // 1586 SQFT (above grade per MPAC)
Exterior // Brick
Closest Intersection // Guildwood Parkway & Livingston
Parking // 4 Private Drive with Attached Garage

